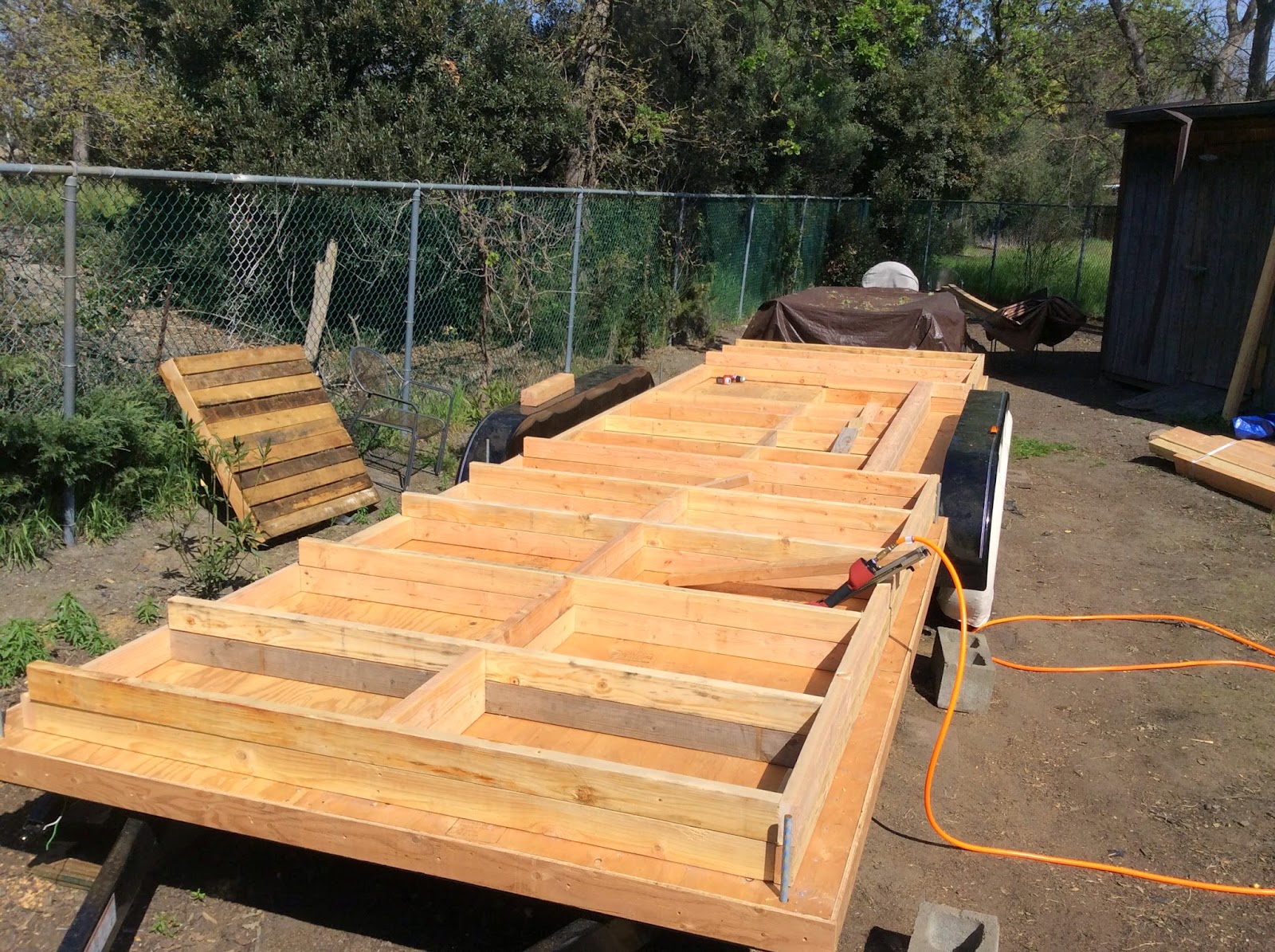 |
| All FOUR walls up! If you squint, you can see the metal wrapping that goes around the four walls. This Simpson Strong Tie strapping will keep the walls up when we are driving down the highway. |
We learned a TON this week. About tiny house construction, our own tolerance of learning curves, our need for visible progress, and how we support each other in this construction process.
Learning #1: Two sets of eyes are better than one. Previously, Kacey has been looking at the plans, and I had helped in executing. This weekend, we both consulted the plans, and then I participated in the planning and execution. I don't know that I added all that much knowledge, but I did ask lots of questions, so it made us a bit more thoughtful. For all you professional women out there, I "leaned in" to our tiny house construction :)
Learning #2: We have the same low tolerance for learning curves--just in different areas. While neither of us has ever built a house, Kacey is more familiar with power tools, home remodels, and consulting schematic plans than I am. Since Kacey has some experience in this type of endeavor, he was half expecting that we would get everything right the first time. When we had to measure, measure, measure and still make corrections, it was really easy to get frustrated. We now know that in the same way we have to be patient with our construction, we have to be patient with ourselves since we are, after all, learning.
Learning #3: For weeks, we were framing out the walls on the bed of the trailer. So... to the naked eye, it looked like we had made NO progress. We started to despair. As you can see, this Sunday we stood all of the walls up. It took under ten minutes, but boy! did we feel accomplished!
Learning #4: This project is better done together. There was a moment when we had to do some (ahem) sanding to get rid of 3/16 of an inch (refer back to aforementioned frustration with the learning curve). We only have one belt sander, so I thought, "What a great opportunity to spend a bit of time getting dinner together!" I went inside and after a few minutes was disappointed that I wasn't out there. Kacey kept sanding and was disappointed that he was Han Solo. Now we know--there might be one person sanding, but there are two of us on the team. So we'll be out there together :)
If you're starting to think, "This blog is called 'Adventures of Cope-Beck: Tiny House Edition,' not 'Adventures of Cope-Beck: What we learned about ourselves and our relationship,'" you're right and I apologize.
Here's what we did this Sunday:
1. Stand the walls up.
2. Make sure they line up with the *&*^% all-thread rods.
3. Build the hole for the front door (french doors).
4. Put Simpson Strong Tie strapping around the house so that it doesn't fall apart going 25 mph down the highway.
5. Cover it in a tarp so that the floor does not get water-logged.
 |
| One down, three to go. I mean, one UP, three to go. |
 |
| Two up, two to go. |
 |
| Three up, one to go. |
 |
| Four up! |
 |
| Close-up of the metal strapping. |
 |
| Kacey smiling at me from the living room window. Notice the table saw in the front of the picture. It's AWESOME. |
 |
| Catherine smiling at Kacey from the living room window. |
 |
| All wrapped up! Biggest piece of wrapping paper ever?! |











